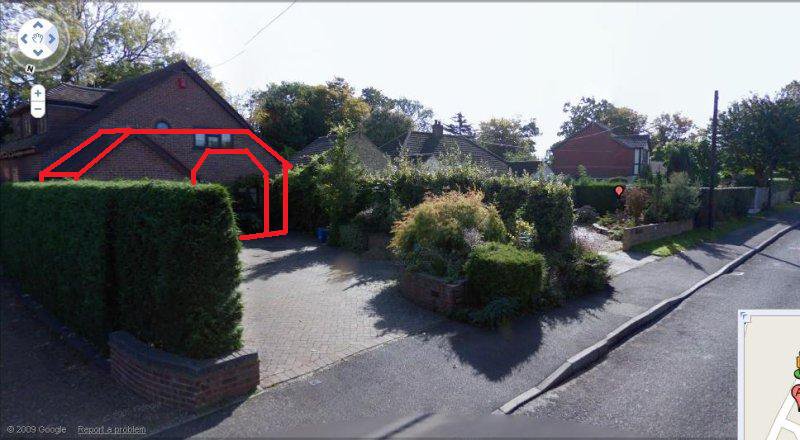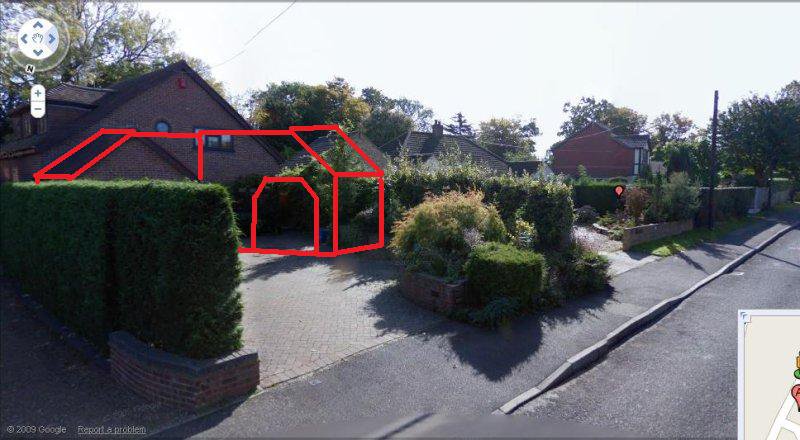jr
Member
Registered: 20th May 02
Location: Kent
User status: Offline
|
What we are trying to do is build a timber framed garage at my parents house, badly drawn as below, 5.2m wide, 3.9m high, surrouded by bushes in exsistance and new planting to hide the front

the quick overview is:
1) we applied to the local concil for a timber framed garage to be built at the front of the house, they refused as said was too big and to open
2) we applied to the local concil, with changes made as they suggested, they refused, said it would spoil the street scence
3) we applied to local concil. with changes suggested again, and also with proof of similar garages in road, they admitted similar garages exsist, but refused because the placement of out house would spoil the street scene
4) we applealed this descsion, which went to the UK planning appeal centre in bristol, they came to the house, viewed the other garages in the road, and agreed allthough the ones in the road are massive, and ours smaller, it would spoil the street scene
now what annoys us is there is allready a few garages in the road, namley the example below, which they accept they gave permission for, but have discounted as the drive is bigger than ours (its not) and the fact it doesnt spoil the street scene, suggestions on next move
this is the one down the road

[Edited on 14-04-2010 by jr]
[Edited on 14-04-2010 by jr]
|
Colin
Member
Registered: 4th Apr 02
User status: Offline
|
Im neither, but...Its going to look a bit of a sight that close to the road...........can see neighbours objecting.
How close is the one down the road to the road? It looks like a much bigger plot of land also which makes it easier to hide & a lot easier on the eye!!
|
Colin
Member
Registered: 4th Apr 02
User status: Offline
|
Would it be possible to extend he existing garage back? (I cant quite tell from the pic) & make it into a quad garage?
Or get a 4 post lift installed & store one above??
|
jibjob
Member
Registered: 6th Apr 08
Location: Elworth, Cheshire
User status: Offline
|
Just remembered about this! Its the answer to all of your problems!
http://www.totalparkingsolutions.co.uk/Load-Bearing-Roof.html
|
jr
Member
Registered: 20th May 02
Location: Kent
User status: Offline
|
edited pic of other garage
|
Colin
Member
Registered: 4th Apr 02
User status: Offline
|
Ah right...fucking hell lol it looks like a gate house!!!  
If its for your dads mini type thing just build an oversized dog kennel & write rover above the entrance & leave a bone on the drive??
[Edited on 14-04-2010 by Colin]
|
Simon
Member
Registered: 24th Apr 03
Location: Oxfordshire
User status: Offline
|
I'm nearly an Architect! What's your question, how can you build something there?
I'd say it is fairly unusual to build any sort of structure on the corner of your drive and pavement boundary, although obviously every case is different.
With the planners decisions sometimes it can depend on the individual planner, one job of ours we had refused and then heard they were retiring soon so waited until they did and the the scheme went through  but planners opinions and rules that they set out constantly change so something they may have allowed a while ago they no longer allow. but planners opinions and rules that they set out constantly change so something they may have allowed a while ago they no longer allow.
There is also a general rule of thumb of taking a 45 degree line from your neighbours windows into your property, and you can't build into anything that passes that line which is to do with line of sight and light etc. I can't really see where your neighbours windows are which may mean it doesn't matter but I imagine this would cross the line
|
jr
Member
Registered: 20th May 02
Location: Kent
User status: Offline
|
cheers simon, this is the view from the other side showing views etc
neighbours voiced complaints to left as you look at pic, that was dismissed, they also own the hedge
all other neighbours dont have an issue

|
jibjob
Member
Registered: 6th Apr 08
Location: Elworth, Cheshire
User status: Offline
|
What is the extension on the front of your house and the room to the right used for? Could you not extend the already existing extension over more?
Such as...

Or extend across and forward towards the road.
Such as...

[Edited on 14-04-2010 by jibjob]
|
jr
Member
Registered: 20th May 02
Location: Kent
User status: Offline
|
the smaller pitched roof is around 30% of the garage, room on the right is a office/front room
|
jibjob
Member
Registered: 6th Apr 08
Location: Elworth, Cheshire
User status: Offline
|
Hmmm it would be a personal decision then as to whether relocating the front room or accepting less/no light would be worth it for the garage space. Personally id say you stood a better chance extending what it already there than trying to get a free standing one at the end of the drive as it wont affect anyone elses line of vision. You could still keep the top windows it would just be the front room that would be the problem unless you converted the garage you have now to a front room and then extended the garage into the front room, shortened what was the front room to make it an office and then did something similar to the second design i came up with.
|
jibjob
Member
Registered: 6th Apr 08
Location: Elworth, Cheshire
User status: Offline
|
Et voila...

Excuse the fact its in paint im on my laptop and havent got the right programs for a proper drawing.
|
Simon
Member
Registered: 24th Apr 03
Location: Oxfordshire
User status: Offline
|
Yeah, there is better chance of extending from the house, especially if your neighbours house does or you have an corner to fill in.
There was a program on channel 4 on Sunday called Restoration Man, this architect was following the progress of a lady who was trying to restore and convert an old martello tower in Kent. She wanted to put a new room on part of the gundeck on top as some other people had done to theirs further down the coast. She met with the planners who said they had since changed their policy and refused to allow her to despite others having done exactly what she wanted.
|
jr
Member
Registered: 20th May 02
Location: Kent
User status: Offline
|
we cant loose the old garage btw, that was never the idea, that is full of cars and bikes too
cheers simon sounds familer 
|
Simon
Member
Registered: 24th Apr 03
Location: Oxfordshire
User status: Offline
|
It's hard to say much without knowing the plan of your driveway but could you not move the new garage up towards the house rather than at the far end? Is Jimbob's drawing roughly right?
|
jr
Member
Registered: 20th May 02
Location: Kent
User status: Offline
|
jibjobs drawing is not what we were after no, the top pic is what we applied for roughly
[Edited on 14-04-2010 by jr]
|
deano87
Member
Registered: 21st Oct 06
Location: Bedfordshire Drives: Ford Fiesta
User status: Offline
|
I presume it wasn't approved due to the nature of the building and where it is, rather than its use.
I was going to say you may be able to get around it by the use of the building but it doesn't seem that that is the issue.
|
Simon
Member
Registered: 24th Apr 03
Location: Oxfordshire
User status: Offline
|
I meant in terms of your existing driveway and house size shape, can you post an aerial view of it?
|
Pop
Member
Registered: 8th May 03
Location: Reading
User status: Offline
|
Sadly I'm not able to help but your parents have a really nice house.
|
John
Member
Registered: 30th Jun 03
User status: Offline
|
I'm much more surprised they allowed anybody at all to build anything like that positioned right at the front of the garden than the fact they said no.
|
jr
Member
Registered: 20th May 02
Location: Kent
User status: Offline
|


only 2 other views i can offer simon
|
deano87
Member
Registered: 21st Oct 06
Location: Bedfordshire Drives: Ford Fiesta
User status: Offline
|
I like how they have the cheek to say it'll ruin the look of the street, when your neighbours drive way is a complete state.
tbh, I think a wooden structure like the one you posted, with matching roof tiles would look ok, and if anything like a garage.
|
Rick Draper
Member
Registered: 10th Feb 01
Location: Cheshire
User status: Offline
|
We got our garage via permitted development rights. They would not let us have it as part of the extension so we had it built x amount of meters away from the house. Not sure if the loophole has been closed though.
|
Simon
Member
Registered: 24th Apr 03
Location: Oxfordshire
User status: Offline
|
Yeah but the issue is that it is separate from the main building and apart from either extending your existing garage or doing a big reorder of rooms like jimbob's above I'm not sure what you could do. Saying that it looks like at the moment your garage is the most prominent to all your neighbours so that may not even get allowed. It's a shame because what you want could almost completely be hidden by trees as it is, but the problem is that if you or anybody living there in the future came along and decided to chop down the trees there would be a large structure at the very end of your drive, so generally unless plants or trees are protected they can't be used on their own as an argument or concealing anything.
|
SVM 286
Member
Registered: 13th Feb 05
Location: pain
User status: Offline
|
Will J18 be going in this new construction Jimbo? 
I'm assuming a marble plinth and thousands of tea candles will be the order of the day...
|















