mantamark
Member
Registered: 19th Jun 06
Location: Northumberland
User status: Offline
|
Not sure if anyone on here can help, worth a shot though.
Got an extension on the back of the house, used to be garage, now double size with wall with window where garage door would have been, brick wall with cavity joining next doors garage, back wall with cavity and two small windows, and side cavity wall with patio door. It was the selling point of the house for us.
But over winter it was uninhabitable, freezing cold. It has a small double rad about 70x80cm, and ive bought a replacement double rad for the 70x1600 single that was there. We decided to decorate for summer, so i ripped off the plastic skirting to clean it up and get the undercoat behind them and so i can fit my speaker cable for the surround sound. I put plastic sheeting down to protect the laminate and the draught coming from where the skirting was instantly lifted the plastic sheeting. When i refit the skirting im going to seal it up right then fit some quadrant beading and seal that to the laminate and skirting.
Ice prepped the walls, undercoated and gave them 3 coats, went to start on ceiling, popped the twelve spots out to find no insulation, just a 20-30cm gap. Measured outside and apart from 5cm i cant account for, i cant see there being any insulation under the felt.
I know everyone says should fit warm deck, insulating from the outside then recovering, but im thinking about fitting 100mm kingspan between the joists, then seal it all up with tae and sealant, then use a foil backed plasterboard and skim the top.
How likely is condensation to form if there is a minumum 100mm gap above the kingspan? There are no vents in the roof, and becuase its built alongside a garage, i cant drill through there, so if i wanted a through draught i would need to drill the front bricks then drill each joist tyhen the back bricks :/
Ideas?
|
Tom J
Organiser: South Wales
Premium Member
Registered: 8th Sep 03
Location: Bridgend
User status: Offline
|
pics might help visualise it a bit mate
|
mantamark
Member
Registered: 19th Jun 06
Location: Northumberland
User status: Offline
|
Inside
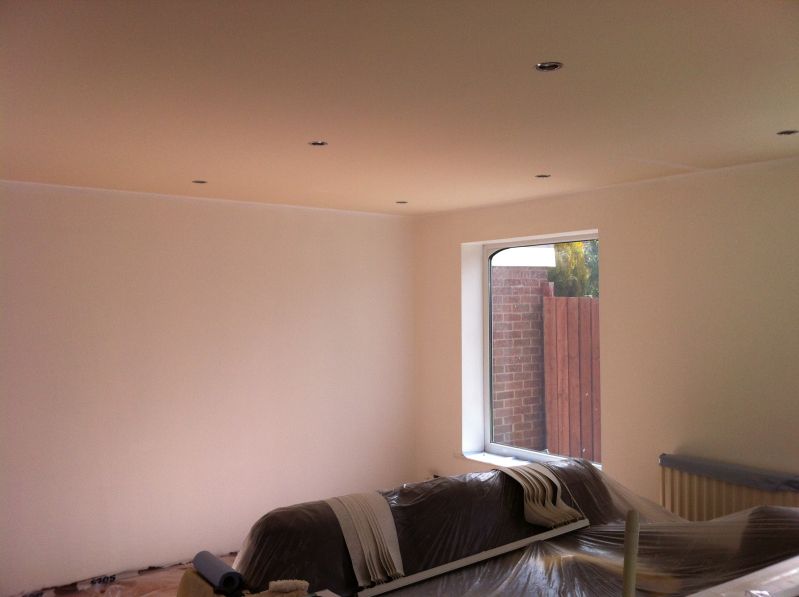
View in spot
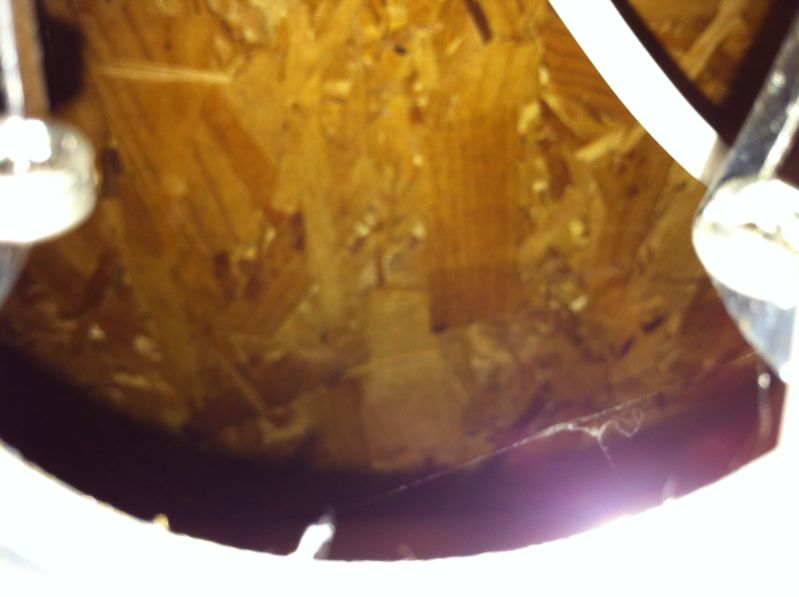
Outside
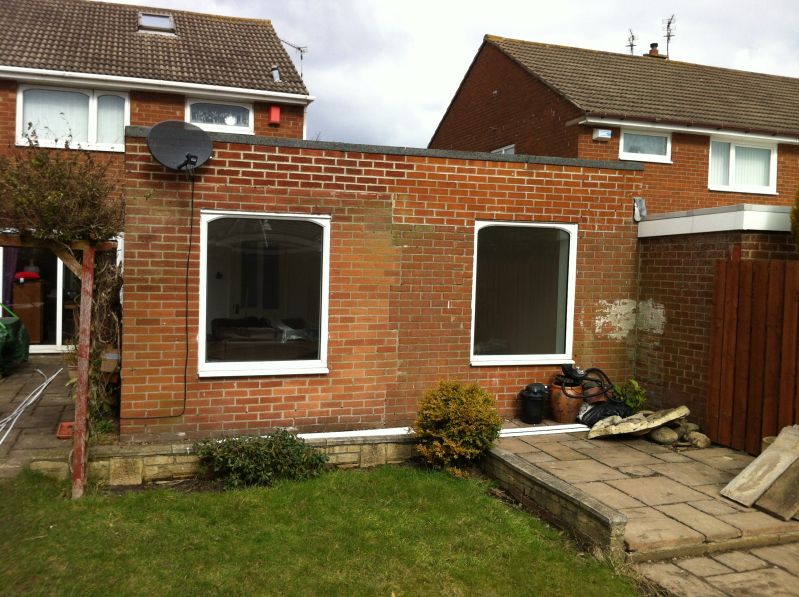
|
mantamark
Member
Registered: 19th Jun 06
Location: Northumberland
User status: Offline
|
Roof
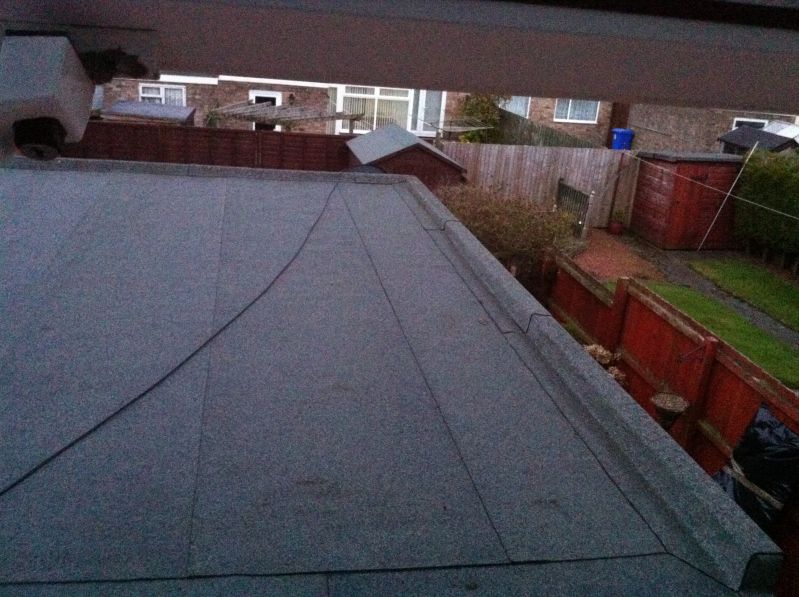
View inside spot hole
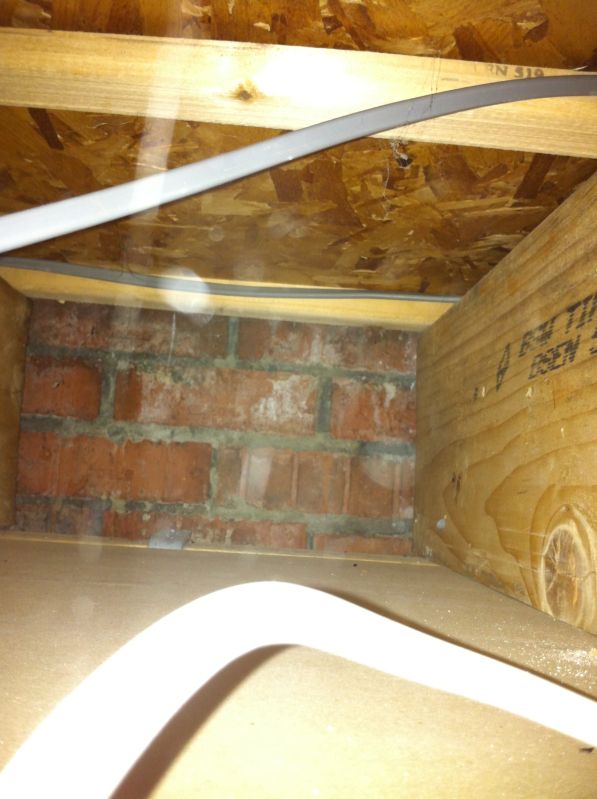
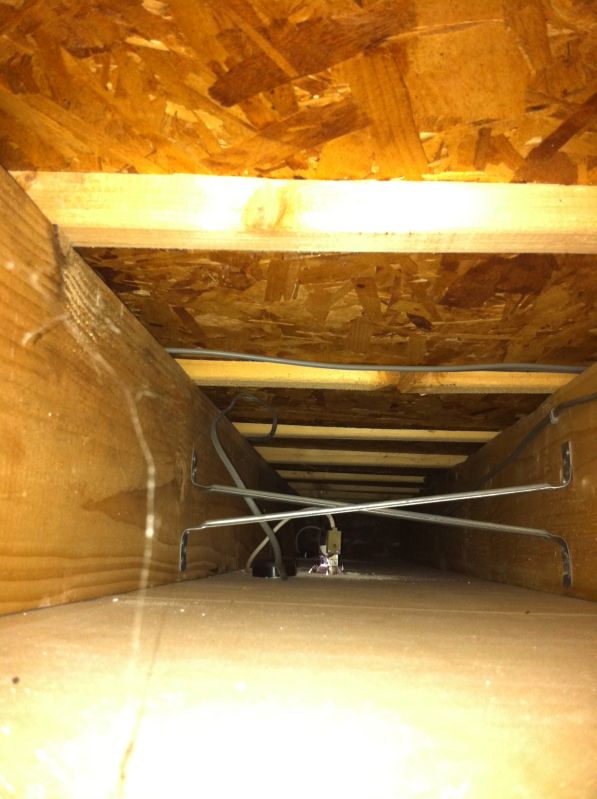
|
Gary
Premium Member
 Registered: 22nd Nov 06
Registered: 22nd Nov 06
Location: West Yorkshire
User status: Offline
|
Thats a tight spot, i'd be blowing a load of loose fill in there if it was me.
|
mantamark
Member
Registered: 19th Jun 06
Location: Northumberland
User status: Offline
|
Its between 20-30cm across the roof, thought 10cm of kingspan and min of 10cm air gap would be ok?
Is blown insulation as effective as the likes of kingspan etc?
|
Gary
Premium Member
 Registered: 22nd Nov 06
Registered: 22nd Nov 06
Location: West Yorkshire
User status: Offline
|
Not as far as I know but I can't think of any better options. You'll need fire covers for the lights on I think to keep the insulation off them.
Either that or pull your ceiling down and Kings pan it 
|
VegasPhil
Premium Member
 Registered: 16th Jan 05
Registered: 16th Jan 05
Location: Fareham, Hants Drives: Octavia VRS
User status: Offline
|
No wonder it's cold. 
Corsa 2.0 16v Vegas - Sold
|
sc0ott
Member
Registered: 16th Feb 09
User status: Offline
|
No reason for there to be insulation in the roof space if it was just a garage joint on to part of the house. There wont be insulation in the cavity or on the internal walls either, hence why its so cold.
On a normal house you would leave an air gap above the insulation and have a vented soffit to allow air to get in/out, which helps with the condensation.
You dont really need the foilback as thats usually required in wet rooms.
Phone up the kingspan technical team and get them to give you a condensation calculation. Just give them what youre proposing to do and theyll email you it afterwards.
|
Aidan-Fleming
Member
Registered: 17th May 08
Location: Westhill, Aberdeenshire
User status: Offline
|
foil aint for wet rooms lol Moisture Resistant platerboard is for wet rooms (green)
Usually use foil if theres a block wall behind it with no insulation. Id use plain platerboard for the ceiling and foil for walls if theres bare block behind it.
You can use kingspan for the ceiling, where the lights are, just cut a hole of 150mm around it so it dosent heat up. Could use rockwool for the floor also
|
mantamark
Member
Registered: 19th Jun 06
Location: Northumberland
User status: Offline
|
Cheers for the replies. Wont be keeping the spots, if the ceiling is coming down i'll just have the wire hanging out and sealed around it so i can fit two normal light fittings, the 12 x 35w spots are a bit overkill tbh.
Is it best to leave a gap if there is no ventilation? Or stuff it full of rockwool then 100mm of kingspan?
Cavity walls, i think, have insulation as ive found some of the little polystyrene balls behind a few of the skirting boards.
|
baza31
Member
Registered: 19th Apr 03
Location: yorkshire
User status: Offline
|
Why don't you get the insulated plasterboards and overboard it . If it was mine I'd get cavity wall insulation and pull ceiling down and kingspan it , you only need a 2" air gap above kingspan , I'd be puttin the thickest kingspan I could get in , change the bulbs for led to eradicate the heat issues which will cause a lot of the condensation .
|
Welly Wanger
Member
Registered: 5th Jan 12
Location: Cambodia stroke Yorkshire
User status: Offline
|
Yea I'd go down the route of the small fibred insulation what can be pupmed in there. I'm not to up on house bashing, but I think the spots should have a heat/fire proof cap on them as they are GU10's 230v not 12v and the void between then lamp and roof . If you do get the small blow in fibres DO get a heat cap for the lamps and make sure no fibres entre the cap as you will get a nice scortched brown ring (ew er missus) around the spot light and a rancid scortched smell. I have seen this in a whole estate of new builds houses.
|















